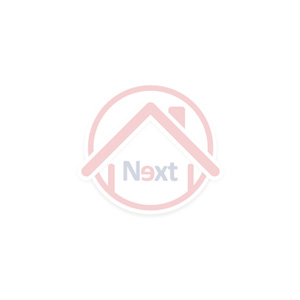Facilities
ENTRANCE PAVILION
1. Residents Entrance
2. Visitors / Service / Staff Entrance
3. Security Access Point
4. Drop off Area / Grand Porte-Cochère
5. Main Reception Lobby
VISITORS’ ZONE
6. Function Halls with Preparatory Kitchen
7. BBQ Area
8. Theatrette (mezzanine floor)
THE WELLNESS ZONE (first floor)
9. Spa Baths
10. Saunas
11. Private Rooms
12. Changing Rooms
13. Wellness Lounge (ground floor)
THE SPORTS ZONE
14. Swimming Pool
15. Whirlpool Bath
16. Gymnasium (first floor)
17. Badminton Court & Half Basketball Court
18. Squash Court
19. Tennis Court (first floor)
20. Sports Lounge
OTHER MAIN FACILITIES
21. Children’s Pool
22. Children’s Playground
23. Poolside Lounge
24. Terrace Seating
25. Exercise Area
26. Edible Garden with various vegetables and plants
27. Male/Female Changing Rooms
28. Activity Centre
29. Reading/Tuition Room
30. Management Office (ground & mezzanine floor)
31. Refuse Chamber
32. Truck Bay
33. Surau (mezzanine floor)
34. Mail Room

